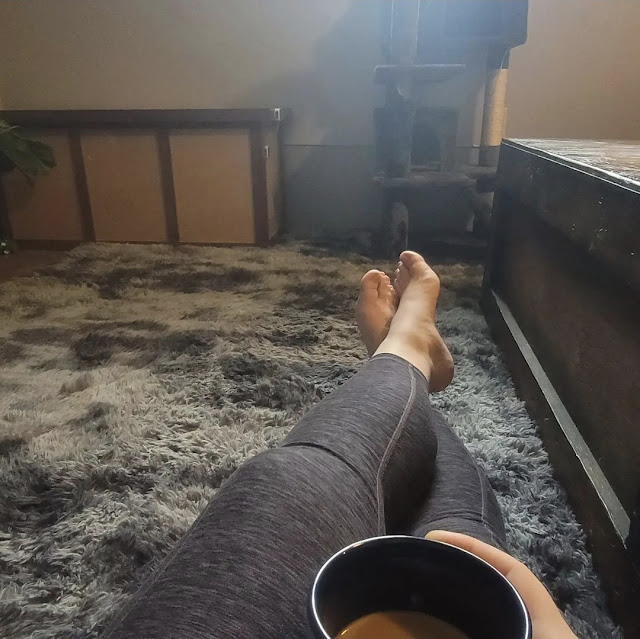Fitting a family of 6 in 900 square feet? Well, it's about
1200 square feet when I factor in our older children staying in bedrooms two
stories above ours. This was our challenge for the next year.
I love this basement. It holds such a fond place in my
heart. Forever, it will feel like a new beginnings. When we moved to PA from
North Carolina, this is where we got settled. There are so many beautiful
memories of our kids, being kids, not the almost teens they are now. Growing up,
I lived in small places out of necessity; I never appreciated that fact. As an
adult, I chose bigger until I learned bigger is not always better. Our townhome
taught me to enjoy having just enough space. It is less to clean, easier to keep up,
cheaper to fix everything, less monthly costs, and more time and money for our family
and the things we love. A year in the basement with only the necessities was
welcome and exciting.
In preparing to sell the townhouse, we went through each
room, packing away anything we thought we could do without for a year. Each box
was labeled by number, and I had a master file listing each box's contents.
Everything left came with us to the Basement.
Our first time living in this space, the basement was a
walkout. However, over its 20-year lifespan, this basement has flooded three
times. A year after we moved out, it flooded again, and that would be the last
time. The doors to the backyard were replaced with walls and windows. The steps
filled in, and the entire yard leveled out and raised 3’. It was quite a project,
but the next time we got a storm because of a hurricane on the coast, we had 3”
to spare on the retaining wall before any water would have entered the yard.
This change left us coming and going from the central part of the house like
any other basement.
Luckily, the art space tucked perfectly into this corner.
Just to the left of the “front door,” we created our entryway. The same furniture and hooks followed us from the townhouse. Despite needing to be set up in a much-condensed space (and accommodating a bedroom door), they functioned precisely the same.
Turning around, you get a view into the dining room and kitchen. Our island and table were with us on the first stay, so we had the same layout. However, we were able to center the table. Last time, the window wall was doors, so we needed to tuck the table in the corner.
Floating shelves house our dishes and some pantry items, while our previous game closet (that was once our pantry) turned back into our pantry. One thing I knew I could not live without this time was a portable dishwasher. It was a pain to get down there, but I was so happy we did. We got this one used for $200. Fun fact: portable dishwashers are more expensive than standard ones. Well, that isn’t so fun, but surprisingly, used ones are fairly easy to find in good shape. In most cases, someone just got it for temporary use, so much life is still left in it.
Our children set up their rooms in the main part of the house, similar to how they had been at the townhouse. The girls still shared a room, and our son was in the room he would stay in unless he changed his mind.
It was an amazing opportunity to live small for a year, save money, and make plans for when we took over the entire house. Forever grateful for the opportunities it provided.














Comments
Post a Comment